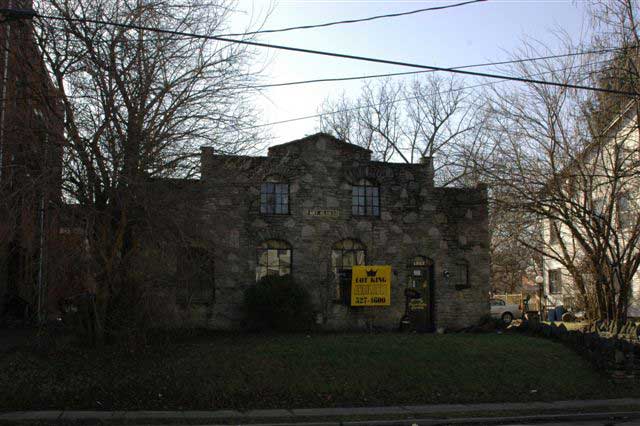Sunday, February 25, 2007
About Me

- Name: 1923 Mills Avenue
- Location: Norwood, Ohio
Norwood is a little city surrounded by Cincinnati. It's such a wonderful place with deep history and friendly neighbors. Sarah and I bought this place on May 25th, 2006. It was an abandoned power brake repair shop but it's slowly becoming our home.





3 Comments:
hey drew,
what's the layout there next to the kitchen (the pill shape and the rectangles)?
Nice plans!
Why three back doors? Is that where the garage door was (is)?
Drew, She's a beauty. How you gonna heat it all? I didn't look too closely, so forgive oversights.
Post a Comment
<< Home